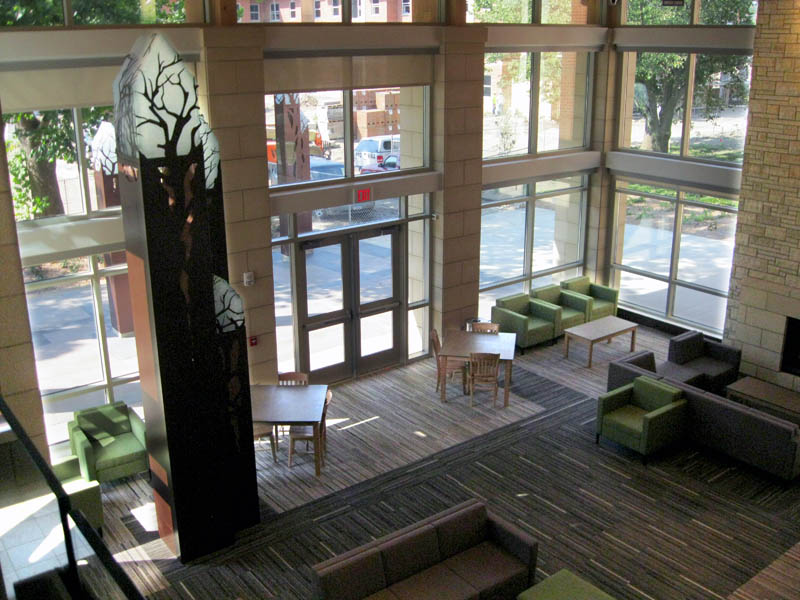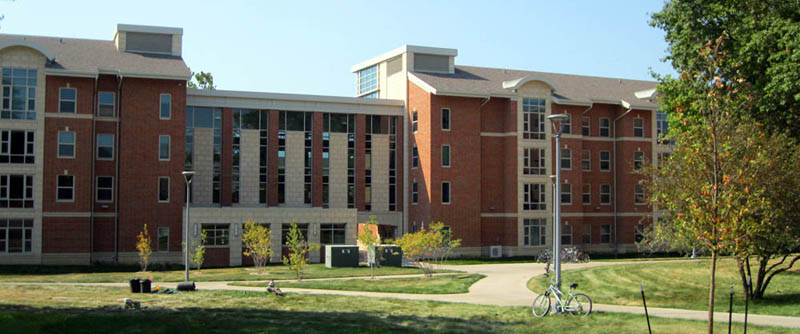
The first phase of the Panther village complex includes 93,000 gross square feet and is home to 204 students. It includes 44 four-person apartments, 12 two-person apartments and 4 studio apartments. Several apartments are accessible to students with special needs.PantherVillageis co-ed, though the apartment units are for men or women only. Phase II will accommodate an additional 246 students and includes 113,000 gross square feet.
Each apartment has private bedrooms, a living space and a full kitchen within the apartment each student bed location has one high speed digital data connection, one coax television outlet and tamper resistant power outlets. In the living space one coax television outlet, one high speed digital data connection and a wireless access point for wireless network connection has been provided. The bathrooms feature water saving fixtures including low flow water closets, shower heads, and lavatory faucets. Each apartment has individual stand alone heating and air conditioning controls for comfort of the residents. Each apartment living room features floor to ceiling windows.
Common spaces include lounges on each floor, a grand lobby, fitness room, computer lab, meeting room and laundry facilities. The lighting for these common spaces is controlled with occupancy sensors. Photo sensors are utilized in the stairwells and in the grand lobby to control lighting to turn on and off based on the absence or abundance of natural light that exists in these spaces. A security system has been installed to ensure the safety of the students, and includes cameras, motion sensors and keypads.

Apartment Heating, Cooling, Plumbing, and Lighting
West Plains designed the HVAC, plumbing, and electrical systems for Panther Village. The building is heated and cooled using water to water heat pumps that produce heating and chilled water that runs throughout the building in a four pipe system. If supplemental heating or cooling is needed, cooling towers and steam heat exchangers either reject or inject heat back into the heat pump loop when it is needed. Steam piping is provided in the building and sized for the current phases 1 and 2 and the future expansion ofPantherVillage.
Other features of the building include the following:
- Fire alarm system throughout the entire building with analog intelligent devices, pull stations, tamper and flow switches, audio, voice and visual notification appliances
- 40 Kva generator for emergency lighting and other emergency power needs
- Complete BAS (building automation system) for environmental controls , BAS ties into campus wide BAS system
- Fire sprinkler system that includes individual zones on each floor for easy service
- LED site and walkway lights installed throughout the new complex which will result in energy savings and lower maintenance cost
This apartment complex project is designed to achieve a minimum of LEED (Leadership in Energy Environmental Design) Silver certification for sustainability and lower long-term operational and maintenance costs. LEED certification is a recognized standard for measuring building sustainability. Building sustainability features include:
- An energy recovery wheel to recover some cooling from exhaust during the cooling season and to recover heat from the exhaust during the heating season
- Daylight sensor lighting in shared spaces on the bridge lounges
- Independent temperature control in each apartment with heating and cooling units
- Bioswales to filter water runoff from the building and from the parking lot. These natural water treatment systems are obscured by landscaping around the building
- Automated motorized shades that will activate for shading depending on the sun’s angle
- Recycling bin in each unit
- Construction materials that contribute to energy efficiency
- A green vegetation roof
- Regional materials to building site
The architect for this $16.5 million facility was INVISION Architects fromWaterloo,Iowa. Larson Construction was the general contractor for this project. Mackey-Mitchell was the programming consultant and JPSE provided structural engineering. West Plains Engineering, Inc. provided electrical and mechanical design services and coordinated their efforts with Young Plumbing and Heating and De Vries Electric Inc. Phase I was occupied in August 2012, while Phase II will be occupied in the Fall of 2013.

