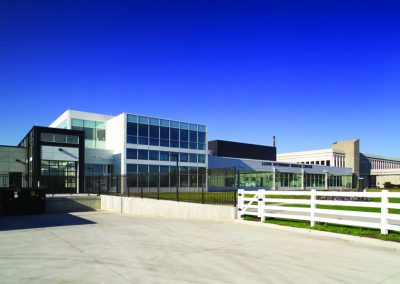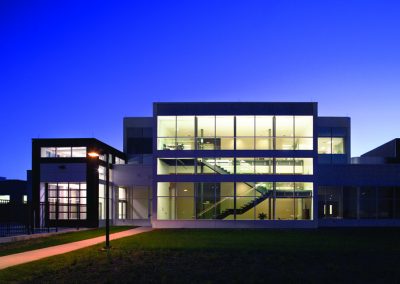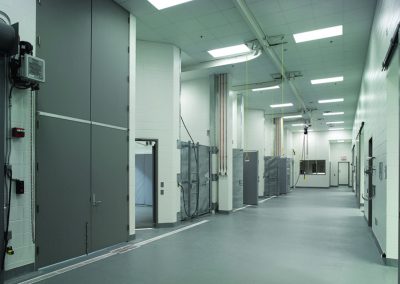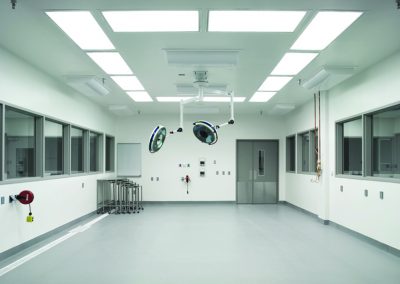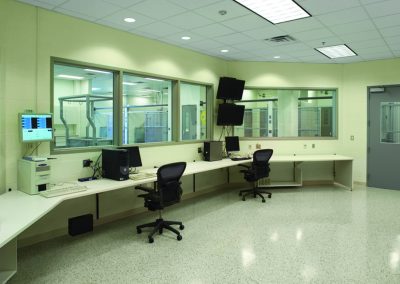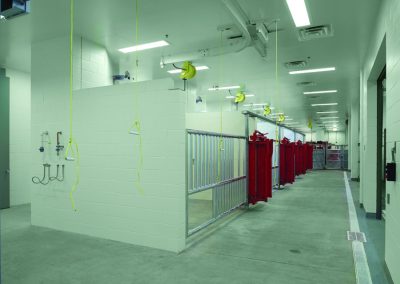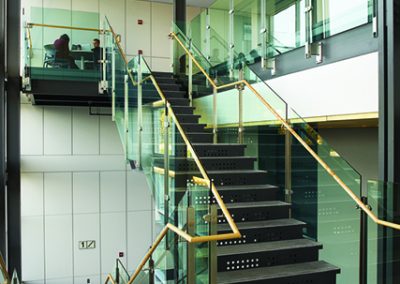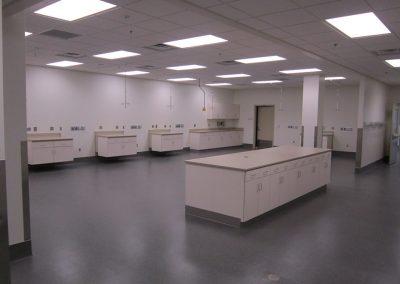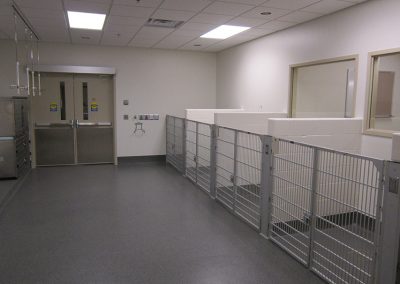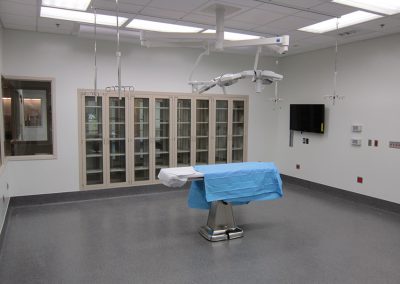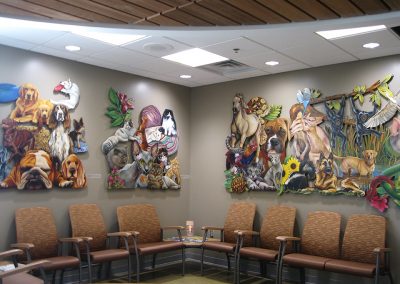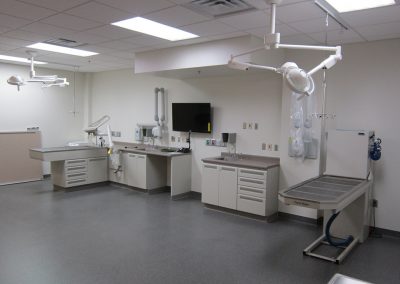Iowa State University
College of Veterinary Medicine Upgrades & Renovations | Ames, IA
Phase I
The first phase of this project added a 120,000 square foot large animal isolation unit, an equine and large animal intensive care unit with an in-patient ward and surgical facility, and office space. This facility allows faculty and staff to maintain and expand their research efforts.
The existing 420,000 square foot building got a new pharmacy in newly vacated space. The existing BSL-2 lab/necropsy area was renovated to provide BSL-3 level containment for laboratory animal and necropsy procedures.
Building site utilities were replaced and upgraded to accommodate the new addition. In conjunction with this phase, is an overall master plan for renovation and expansions to the College of Veterinary Medicine was conducted.
Phase II
Phase II of the project encompassed a 117,000 square foot renovation and addition that included a small animal intensive care unit, pharmacy, radiology, anesthesiology, cardiology, neurology, dermatology, small animal surgery, small animal medicine, oncology, ophthalmology and theriogenology (animal reproduction) with in-patient ward and surgical facility and office space. New veterinary clinical pathology lab spaces were also provided.
A 2,700 square foot bovine and camelid stall addition was constructed onto the teaching hospital as a separate project. A 15,000 square foot field services building was also added to this complex as a separate, stand-alone facility under this project.
Construction Cost
$62.675 million
Date Completed
2009-2012
Size
237,000 sf (total new)

