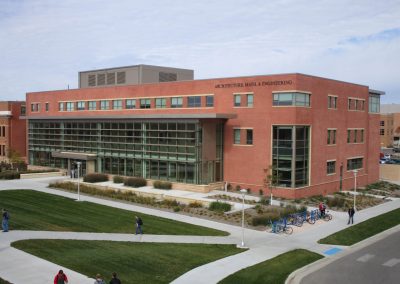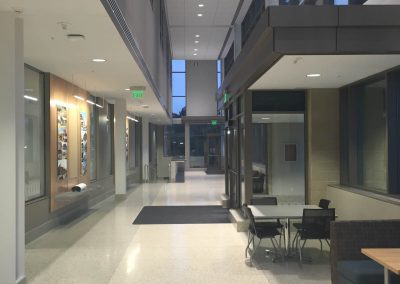South Dakota State University
Architecture, Math & Engineering Building | Brookings, SD
West Plains Engineering provided mechanical and electrical design services for this 61,190 square foot new classroom/studio/shop building for the SDSU Architectural, Mathematics and Engineering curriculum. The building includes fabrication shops, engine laboratory, classrooms, offices and studio space for these departments. The HVAC system was designed to meet or exceed current ASHRAE 90.1, ASHRAE 62.1 and ASHRAE 55 standards and consists of two central air handling systems and multiple local fan coil units. The air handling units for the offices and classrooms incorporate a total energy recovery wheel and utilize variable air volume (VAV) boxes with reheat coils to deliver the air to the spaces. These wheels conserve energy by capturing the heat from the exhaust air stream and utilize it to preheat the incoming fresh air.
The shop areas are served by single zone air handling systems. Many of these units are water-source heat pumps, which utilize the return water from the chilled water cooling coils to provide heating/cooling to the spaces while conserving energy. Heating is provided through the central campus steam system, while a steam-to-water converter makes the hot water for distribution to the facility. Central campus chilled water is utilized for cooling this facility through the air handling and fan coil units.
Electrical systems design included medium voltage power distribution, low voltage power distribution, lighting, communication, and data distribution, fire alarm system and security system distribution. There is extensive use of bus duct and cord drops for facilitating the open shop and studio areas. The lighting system is more energy efficient than what is required by ASHRAE 90.1 and LEED criteria. The building lighting is controlled by individual occupancy sensors for energy savings. The lighting system and lighting controls assist in achieving a more energy efficient building and additional points for LEED certification. The design included cabling for a security system that utilizes a card reader to allow and record access into faculty-only areas of the building.
Construction Cost
$16.1 million
Date Completed
2014
Size
61,190 sf


