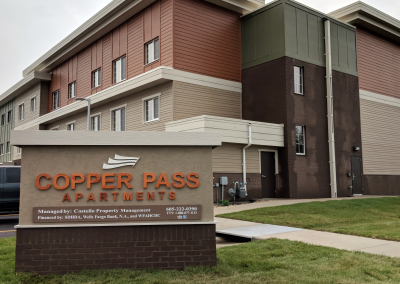Copper Pass
Passive Housing | Sioux Falls, SD
In 2018, the doors opened on the Copper Pass Apartments – the first multi-family housing complex in South Dakota to meet Passive Housing standards. The brain child of Costello Companies in Sioux Falls, Copper Pass was designed with laser-like focus on space heating and cooling demand, primary energy demand, airtightness and thermal comfort. The result – a building that requires very little energy to achieve occupant comfort year-round.
West Plains Engineering provided mechanical and electrical design for the 30-unit affordable housing complex. The property offers one-, two- and three-bedroom rentals and units are reserved for families who qualify for federal low-income housing guidelines (earning 60 percent of medium income or less).
The most important lesson everyone involved with the project learned early was that nobody was allowed to think or use the phrase “how we normally do it.” Designing and constructing to a Passive Housing standard was a new adventure and there was no normal anywhere on this project. From the design and construction of the insulation along the foundation and below the slab, to the windows which were imported from Europe, to the extremely tight envelop construction, we all had something that was another level above what we “normally” do.
The MEP systems were no different. Mechanically, a central domestic water heating system was employed with central recirculation. The hot water system had to be designed to provide hot water to each fixture very quickly by designing the piping to limit the total volume of hot water to each fixture, which may become stagnant and cool down.
Each floor had its’ own Energy Recovery Ventilation (ERV) system to remove the exhaust from each unit, as well as deliver tempered ventilation air into each bedroom. Each tenant space was provided with a duct-free mini-split heat pump system and back-up electric heat. The building is so well insulated and tightly constructed, that with the ERV taking care of the ventilation load, many of the tenant units could be heated with a hair dryer on a design day.
Electrically, LED lighting is installed throughout the building, in both tenant and public spaces. Photovoltaic (PV) solar collector arrays have been installed on the roof and set to optimize the electric generation for the facility. Each unit was provided with condensing dryers to eliminate 30 penetrations through the exterior envelop. A building-wide energy monitoring system has been installed to log energy use for each tenant. This information is graphically displayed in the public area of the building for all tenants to see and compare their energy use (or preferably lack of) against their neighbors.
Construction Cost
$4.7 million
Date Completed
2018
Size
30 units | 33,100 sf


