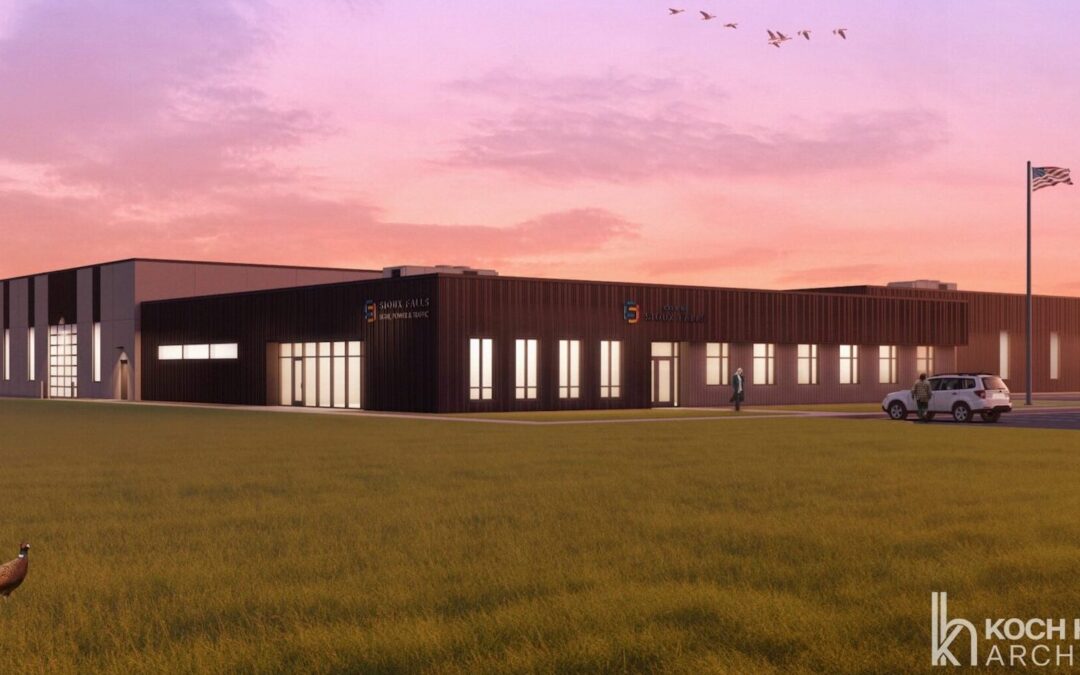Modern Hub for Municipal Operations
Nick Carr, Mechanical Designer
Sioux Falls is taking a step forward in infrastructure with the design and construction of a new 60,000-square-foot facility that will bring the city’s Light and Power, Traffic Operations, and Engineering Division together under one roof. With municipal power roots dating back to 1885, the current facility—now more than a century old—has become a barrier to efficiency and modern equipment needs. This new building represents a strategic investment in functionality, safety, and collaboration.
The single-story design includes offices, support spaces, and a 30-vehicle storage and maintenance garage. It features an NFPA-compliant fire sprinkler system connected to the city’s water supply—eliminating the need for auxiliary pumps or tanks.
Lighting and electrical systems feature high-efficiency LED fixtures with dimming and automatic controls tailored to each space’s use. Emergency egress lighting are battery-powered or supported by remote inverters, ensuring code compliance and occupant safety. An emergency generator offers resilience during outages.
The HVAC system has been designed to meet IMC, SMACNA, and ASHRAE standards. The office area is served by a multi-zone, packaged RTU with gas-fired heat and DX cooling, supplemented with hot-water reheat coils for zoned control. The sign shop and inventory spaces are served by single zone packaged rooftop unit with gas-fired heat and DX cooling. The sign shop also includes a humidification unit for tight temperature and humidity control year round. The truck bay has in-floor heat fed by a boiler. The overhead unit heaters are gas-fired, and there is a packaged energy recovery ventilator providing continuous ventilation that helps limit humidity levels in the winter caused by melting snow and ice. The ERV has gas-fired heat to provide space neutral temperature air in the winter.
There are also in-slab radiant snow melt zones located outside of the truck bay overhead doors, fed by a heat exchanger which sources heat from the central gas-fired boilers. This system addresses multiple goals, including occupant comfort, equipment de-icing and maintenance, and efficiency. A central building automation system will provide streamlined control and monitoring of HVAC operations.
The plumbing systems include installation of new domestic cold water and sanitary sewer service lines, providing dedicated connections to municipal infrastructure for critical components such as sand-oil interceptors.
Construction began this Fall, with an estimated 18-month timeline. Once complete, the facility will not only modernize Sioux Falls’ infrastructure but also provide a safe, efficient, and future-ready environment for city employees and operations.
Rendering courtesy Koch Hazard Architects
Nick Carr, Mechanical Designer, Sioux Falls
Nick Carr has been a Mechanical Designer in our Sioux Falls office since 2017. He is currently leading the mechanical design and construction observation for the Light, Power & Traffic Building.


