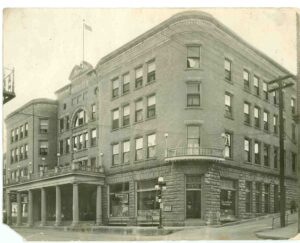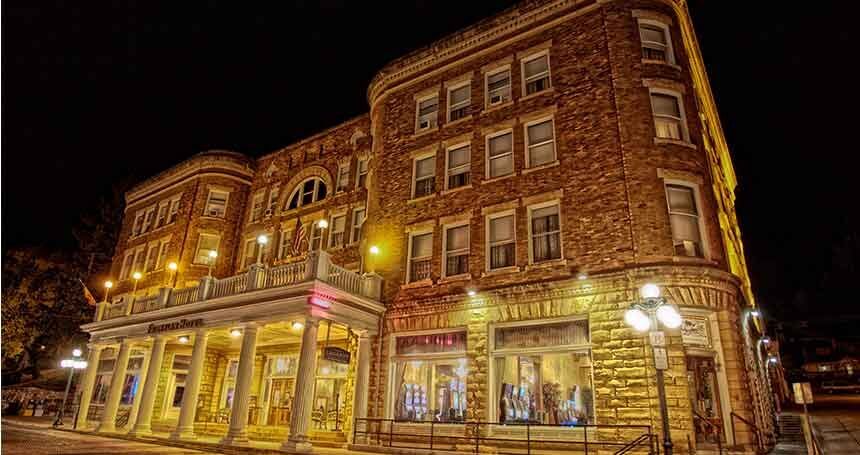Doubling Down on Deadwood
 The legendary town of Deadwood has been part of American folklore since settlers first struck gold on the site in 1875. Soon after, travelers came in droves seeking fortune, with some of our country’s most notable Old West characters living, and dying, on the streets of the infamous town.
The legendary town of Deadwood has been part of American folklore since settlers first struck gold on the site in 1875. Soon after, travelers came in droves seeking fortune, with some of our country’s most notable Old West characters living, and dying, on the streets of the infamous town.
As the population grew, businesses and buildings sprang up along the still cobble-stoned Main Street. For years however, financial and construction problems prevented the town from offering a true hotel. In fact, the first attempt to dig a foundation hit an underground spring and created a temporary swimming pool for local children.
Finally in 1902, Harris Franklin agreed to match costs dollar-for-dollar in the construction of the project, and the 80-room Franklin Hotel was finished June 4, 1903.
In its heyday, the hotel was a testament to modernity. It featured amenities such as a lobby fountain, cigar store, buffet restaurant, and a masseuse. What stood out even more was the hotel’s advanced systems like steam heating, elevator service, electric lighting, and telephone service in every room.
The Franklin is still a functional 4-story hotel and gaming destination today. Over the years, West Plains Engineering has been involved in modernizing the building to meet 21st-century standards while preserving its historical significance.
Some of our more notable work has involved a complete renovation to the main level and basement to accommodate gaming, dining, and kitchen services. We were also the lead MEP firm for the complete building system upgrades involving replacement of the existing steam boiler system and associated radiators with a more efficient hydronic (hot water) boiler and fluid cooling system, as well as the domestic hot water heating system. The new hydronic heating and cooling system serves multiple air handling and fan coil units throughout the basement and main level, including energy recovery ventilation.
This past year, we worked with the Franklin to renovate the mechanical and electrical systems associated with the guestrooms on the second, third, and fourth floors – an area that gives the hotel its particular charm. New domestic water services and individual fan coil units were incorporated into the heating and cooling infrastructure, including dedicated exhaust and outside air ventilation.
The biggest challenge is always trying to hide modern equipment while still preserving the historic look and nature of the building. Air handling equipment, fresh air requirements, and exhaust systems were non-existent in the early 1900’s. Making these items blend, or better yet hide, is the goal for a renovation but certainly a difficult one. This applies not only to interior work but also the exterior of the building where much of the equipment must be hidden as best it can. Fire sprinkler piping, hydronic piping, plumbing piping, conduit, and communications cabling all need to find ways of penetrating walls and floors (often between 2-3 feet thick) and still hide them to keep the historical motif of the building.

