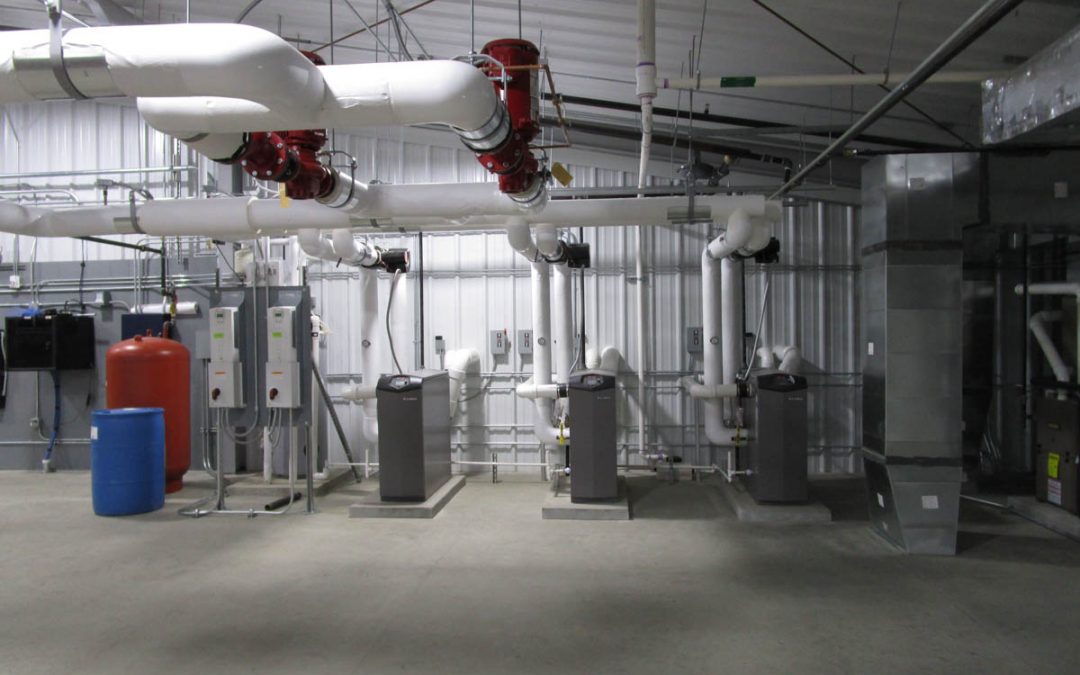More Than Square Footage: The Systems Behind the Service
Maintenance garages—whether supporting transportation fleets, public works, utility services, or industrial operations—are mission-critical environments that demand more than just functional layouts. These facilities require thoughtful integration of mechanical, electrical, and plumbing (MEP) systems with architectural design to ensure safety, efficiency, and long-term resilience.
Mechanical Systems: Ventilation & Comfort
Ventilation is essential in enclosed shop environments where equipment operation can introduce harmful gases. Carbon monoxide (CO), carbon dioxide (CO2) and nitrogen dioxide (NO2) sensors are often tied to automated exhaust systems to maintain safe air quality. In some facilities, energy recovery ventilators (ERVs) are used to meet code-required ventilation while improving energy efficiency and indoor air quality. Careful consideration has to be given to the style and use of these systems, especially in dusty or high-particulate settings where they could potentially become maintenance issues.
Heating strategies vary based on climate and operational needs. Infrared radiant heaters are commonly used to direct heat toward work zones and surfaces, while hydronic radiant floor heating offers consistent comfort across large areas. These systems influence ceiling heights, slab design, and spatial zoning—making early coordination between disciplines essential.
Electrical Systems: Lighting & Resilience
Lighting must support detailed maintenance work, requiring high-CRI LED fixtures with uniform distribution and task lighting at workstations. Emergency preparedness is also a key consideration: many facilities include standby generators or portable generator connections to maintain operations during outages.
Architects can also account for:
- Hazardous location classifications which may affect wall assemblies and spatial separation.
- Dedicated electrical zones for heavy-duty equipment and lifts.
- Power quality management for sensitive diagnostic or testing tools.
Plumbing Systems: Clean & Code-Compliant
Plumbing systems support both operational and hygiene needs:
- Oil interceptors for garage floor drains.
- High-pressure wash stations with backflow prevention.
- Specialty water heating systems for wash bays, locker rooms, and break areas.
These systems impact floor slopes, utility corridors, and water use strategies—making early collaboration with MEP engineers vital to a successful design.
By integrating MEP systems with architectural intent, designers can elevate maintenance facilities from utilitarian spaces to high-functioning hubs of operational support. These environments may be behind the scenes, but when designed well, they perform beautifully and reliably.
Article authored collaboratively by WPE engineers.

